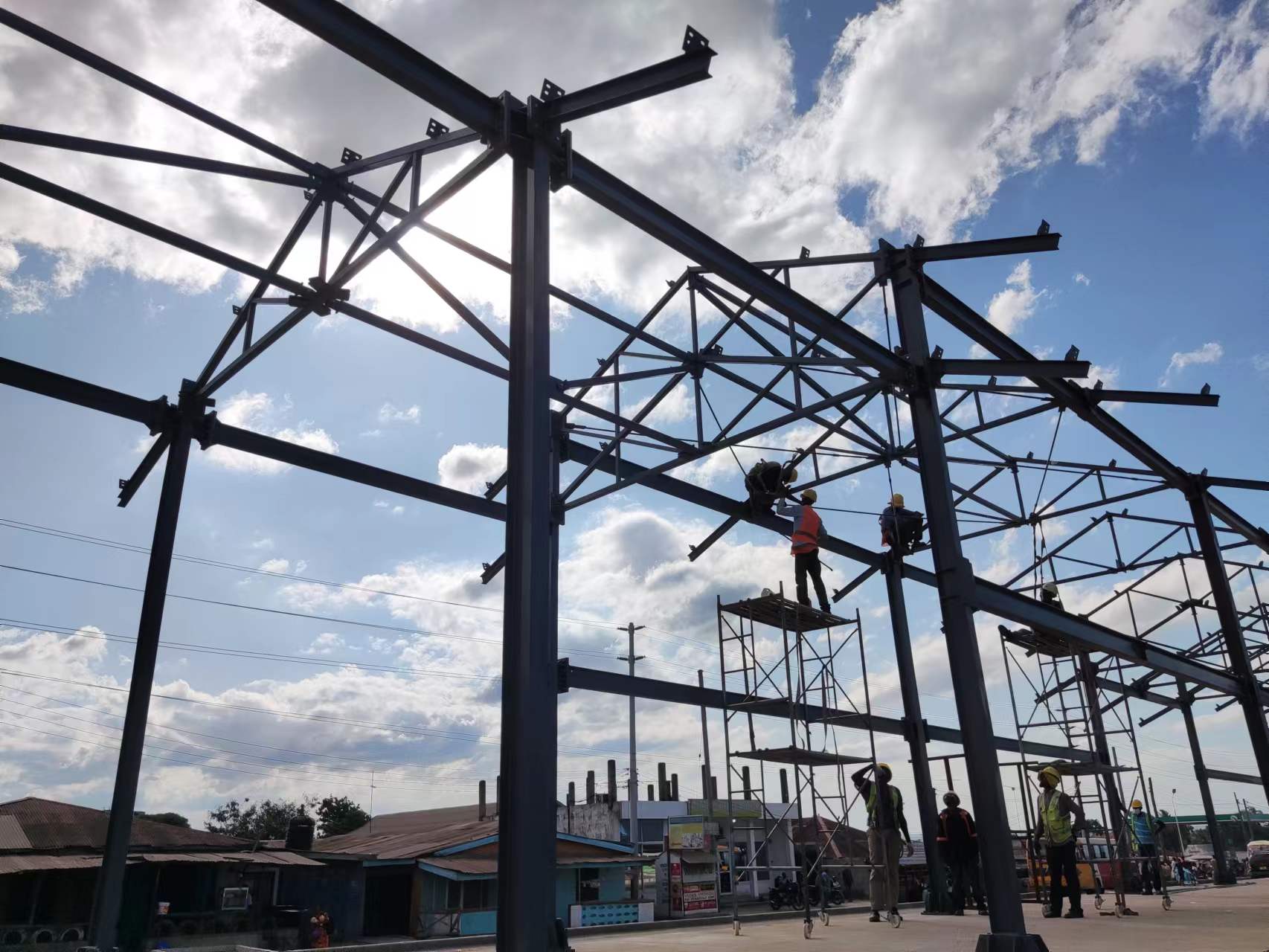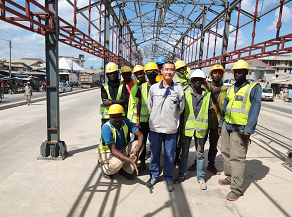Fabricated steel structure
Compared with prefabricated concrete buildings, prefabricated steel structure buildings have the following advantages:
1) Without on-site cast-in-place joints, the installation speed is faster and the construction quality is easier to be guaranteed;
2) Steel structure is a ductile material with better seismic performance;
3) Compared with concrete structure, steel structure has lighter weight and lower foundation cost;
4) Steel structure is recyclable material, more green and environmental protection;
5) The elaborately designed steel structure prefabricated building has better economy than the prefabricated concrete building.
6) The beam column section is smaller, and more use area can be obtained.
steel structure is a natural fabricated structure, but not all steel structures are fabricated buildings, especially not good fabricated buildings. So what kind of steel structure building can be considered as a good prefabricated building? Only when the Steel structure, enclosure system, equipment and pipeline system and interior decoration system are harmonious and unified can it be considered as a fabricated steel structure building.
It is assembled from prefabricated large-scale internal and external wall panels, floor slabs, roof panels and other plates, also known as large plate buildings. It is the main type of fully assembled buildings in the industrial system. Plate building can reduce the structural weight, improve the labor productivity, and expand the use area and earthquake resistance of the building. The inner wall panels of slab buildings are mostly solid or hollow slabs of reinforced concrete; Most of the external wall panels are reinforced concrete composite panels with thermal insulation layer, and they can also be made of lightweight aggregate concrete, foam concrete or macroporous concrete with external finishes. Centralized indoor pipe fittings or box toilets are often used for equipment in buildings to improve the degree of assembly. The key problem of large slab building is node design. The integrity of component connection shall be ensured structurally (the connection methods between plates mainly include welding, bolt connection and integral connection of post cast concrete). In terms of waterproof structure, it is necessary to properly solve the problems of waterproof of exterior wall panel joints and thermal treatment of floor joints and corners. The main disadvantage of large slab building is that it has great restriction on the building shape and layout; The internal separation of large slab buildings with small bays bearing transverse load is not flexible (the internal separation of vertical wall type, internal column type and large-span floor slab can be flexible).

Related News
Submitted successfully
We will contact you as soon as possible


















