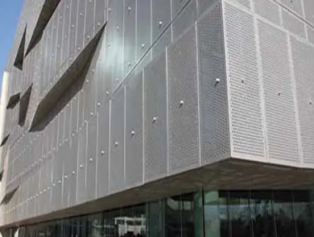Fireproof fabricated curtain wall
1. Light weight
Under the comparison of the same area, the quality of the glass curtain wall is about 1/10~1/12 of the plastered brick wall, 1/15 of the marble and granite facing wet wall, and 1/5~1/7 of the concrete hanging plate. For general buildings, the mass of internal and external walls is about 1/4~1/5 of the total weight of the building. The use of curtain walls can greatly reduce the weight of buildings, thereby reducing the cost of foundation works.
2. Flexible design
The artistic effect is good. Architects can design various shapes according to their own needs, which can present different colors, coordinate with the surrounding environment, cooperate with lighting, etc. to integrate the building and nature, so that high-rise buildings can reduce the sense of oppression.
3. Strong seismic resistance
Flexible design with strong wind resistance and earthquake resistance is the best choice for high buildings.
4. Systematic construction
Systematic construction is easier to control the construction period and takes less time.
5. Modernization
It can improve the novelty and science and technology of buildings, such as photovoltaic energy-saving curtain wall, double-layer ventilation duct breathing curtain wall and other supporting design with intelligent technology.
6. Easy to update and maintain
Because it is built in the peripheral structure of the building, it is convenient to repair or update it.
Curtain wall is the exterior wall enclosure of a building, which does not bear weight and is hung like a curtain, so it is also called "curtain wall". It is a light wall with decorative effect commonly used in modern large and high-rise buildings. The exterior enclosure structure or decorative structure of a building composed of panel and supporting structure system, which can have a certain displacement capacity relative to the main structure or a certain deformation capacity of its own, and does not bear the role of the main structure (the external wall frame support system is also a kind of curtain wall system).
Fireproof building curtain wall is a commonly used design method in modern architecture. It is mainly composed of building components and glass panels. The curtain wall is composed of glass. In case of fire, the glass heated by burning is easy to be damaged in a large area. In serious cases, a "drawing style" is formed. The fire between the building curtain wall and the horizontal floor may spread in the vertical direction. Therefore, a strong and effective fire separation measure is a powerful measure to prevent the vertical and horizontal spread of fire.
1. Floor and exterior wall setting: the fire protection limit of buildings, glass, curtain walls and each floor of exterior walls is 1 hour, and the floor height shall not be less than 1.2 meters. Walls can be designed as discontinuous solid walls or fire-resistant glass walls. If the indoor design is an automatic sprinkler system, the height of the wall should be more than 0.8 meters. For double-layer curtain wall buildings, the fire resistance limit of the exterior wall shall not be less than 1 hour, and the fire resistance time of the interior side of the glass curtain wall shall not be less than 1 hour. To open external windows, Class B fire windows or Type C fire windows below the 1-hour fire limit must be used
2. Gap blocking inspection: special attention shall be paid to the glass curtain wall with cavity structure. Glass curtain wall is easy to deform, crack, even fall off in a large area when caught on fire or heated, and the fire spreads horizontally and longitudinally. Therefore, certain measures should be taken for glass curtain wall with this structure.
As long as there are gaps between the main body of the curtain wall and the components, between the curtain wall and the floor or the external wall of the partition, between the curtain wall and the adjacent solid wall holes and other joints, materials with certain elasticity and fire resistance should be used for filling and sealing. In order to avoid the problem of cracks and crevices that drop due to vibration or temperature difference, the gaps must be filled.
Building curtain wall verification can understand the location, type and other factors of curtain wall by viewing building sections, large samples of curtain wall, hidden construction records, etc., so as to facilitate on-site inspection. The inspection report data of fire windows, fillers, sealing materials and other suppliers shall be consistent with the fire protection design documents.
Related News
Submitted successfully
We will contact you as soon as possible


















