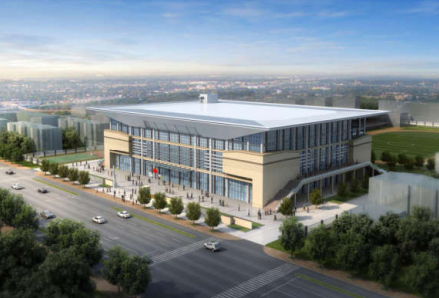Fitness center
The total construction area is 21,772.21 square meters, of which the above-ground construction area is 16,092.96 square meters, the underground construction area is 5,671.25 square meters, and the building height is 23.5 meters. The structural form is a steel frame support structure, which adopts a flat raft foundation.
Light weight: the strength of steel is higher, flexibility is also high, compared with the traditional reinforced concrete building, its high strength, light weight, all rigid frame rigidity, forming ability is strong. Building weight is only one fifth of the brick and concrete structure, can resist typhoon 70 meters per second, so that life and wealth can obtain strong maintenance.
Shock resistance: Steel structure house has a very good life in the earthquake safety performance, steel structure roofing are mostly for the slope roof, thus ultimately adopted roof structure is made by cold bending steel components of the triangle type roof system, at the end of the sealing structure plate and light steel components after choi steel, constitutes the very strong "rib plate structure system", This structure system has stronger anti-seismic and resistance degree of mounting capacity, practical for seismic intensity of more than 8 degrees of the region.
Durability: steel structure housing structure adopts cold-formed thin-wall steel component system, steel adopts super anticorrosive and high-strength hot rolled galvanized plate manufacturing, effectively prevent the steel plate in the construction and application process of the impact of corrosion, increase the use of light steel components of the service life. The service life of the main structure can reach more than 50 years.
Related News
Submitted successfully
We will contact you as soon as possible


















